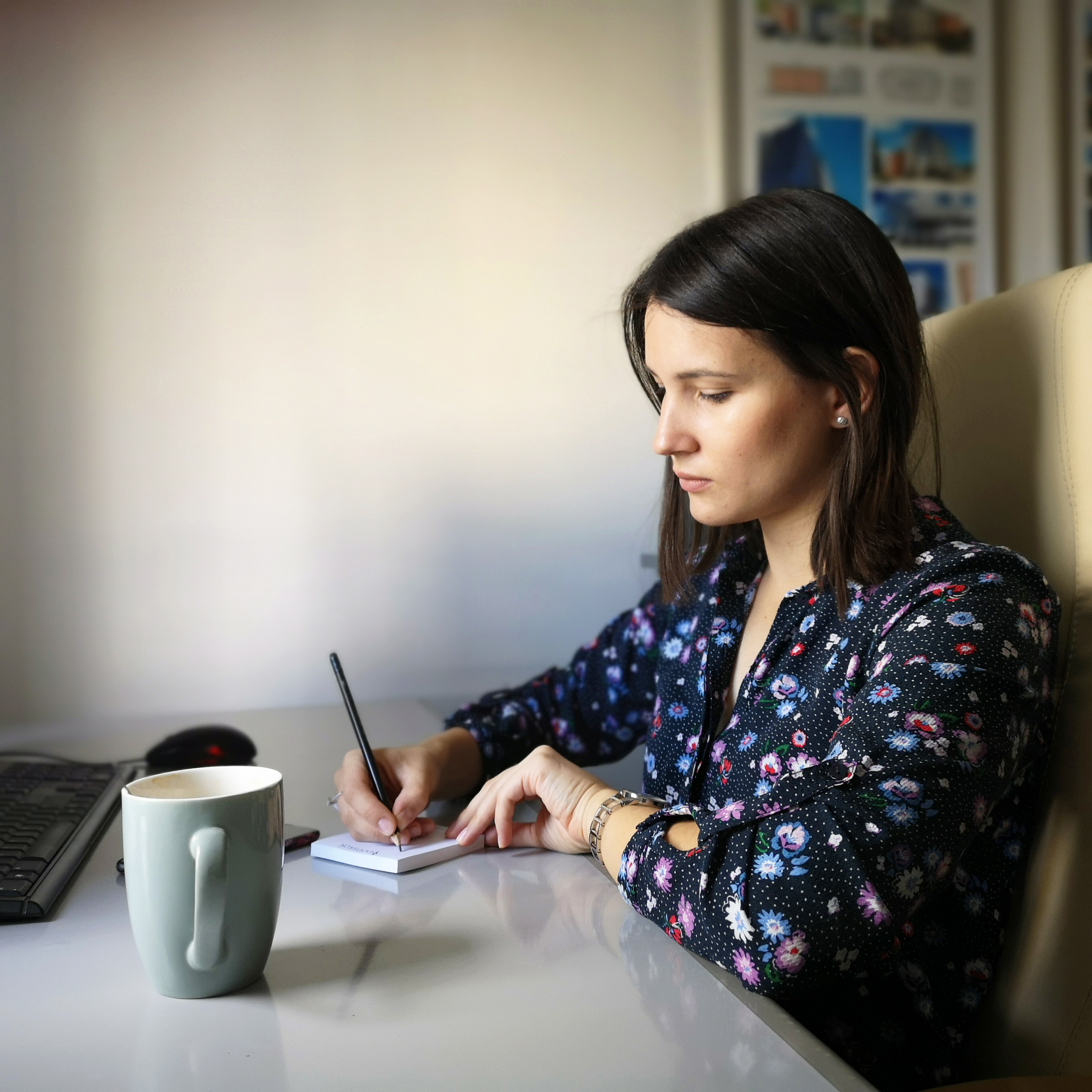
Bisera S. Filipovska
MSc. Interior design
- interior designer -Bisera was born in 1988 in Skopje. In 2006 she completed her secondary education in “Nikola Karev” High school in Skopje. In 2009 she graduated at the Faculty of Art and Design within the European University in Skopje, in the field of interior design. She enrolled in postgraduate studies in the same field. In 2013 she completed her master's degree at the Faculty of Art and Design within the European University, with the theme “Contemporary adaptation and interior design in historical buildings- city houses and palaces in old Skopje. During her studies she participated in numerous student exhibitions, and other events: Entrepreneur week- showcased Clock design (2009), Entrepreneur week- showcased furniture design (2008), Exhibition in Novi Sad, Serbia- showcased Graduation project (2009), Furniture fair- design competition and exhibition, chair design (2010), Biennale of Architecture (2010). Since 2013 Bisera is interior designer and 3d modeler in Atelje proekting, working on all recent projects. In her work experience Bisera was involved in the following projects:
- Office interior design, Skopje- Interior design project and 3D visualization (2019)
- Hotel complex in Vizbegovo, Skopje- 3D visualization, preliminary project and architectural project (2016-2019)
- Hotel and spa Glorius, Mladost lake in Veles- 3D visualization, preliminary and architectural project (2016)
- Ballroom interior design hotel Aleksandar Palas, Skopje- Interior design project and 3D visualization (2017)
- Luxury apartment interior design, Vodno, Skopje- Interior design project and 3D visualization (2015)
- Residential house, Gorno Sonje, Skopje- Interior design project and 3D visualization (2013)
- Shopping mall “KAM”, Skopje- Interior design project (2010)
- Wine cellar “Skovin”, Skopje- Interior design project (2010)
